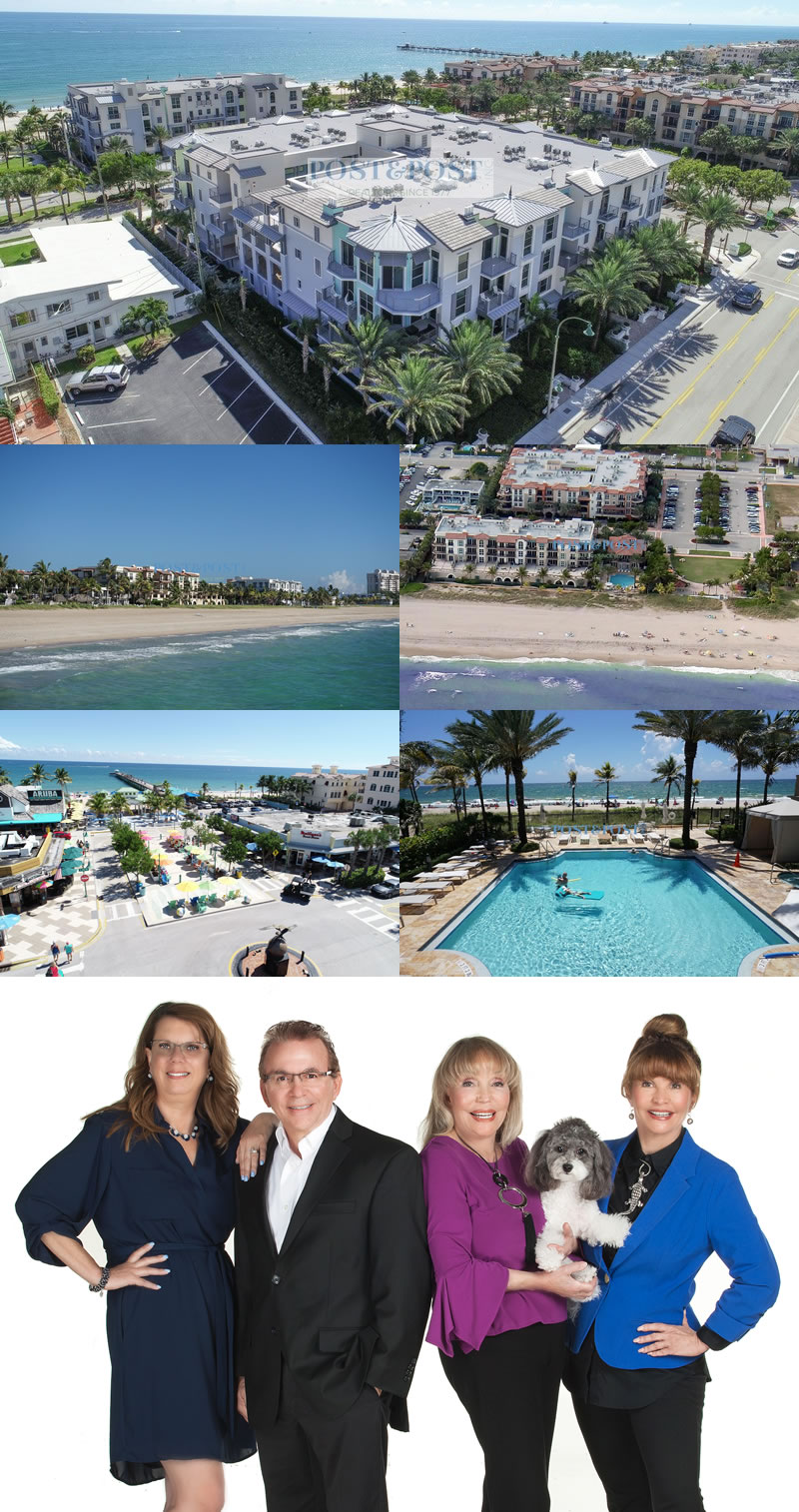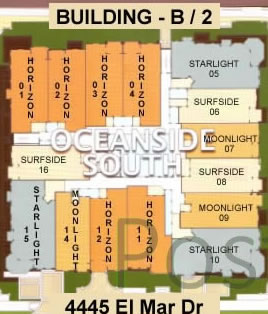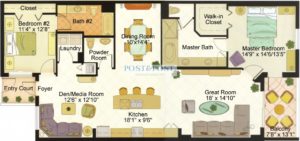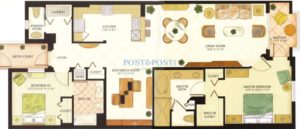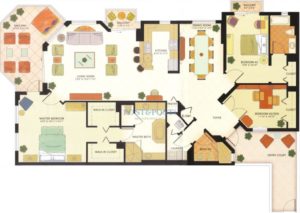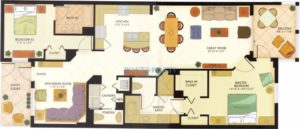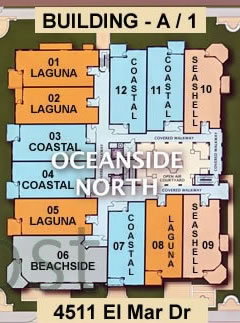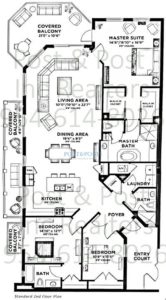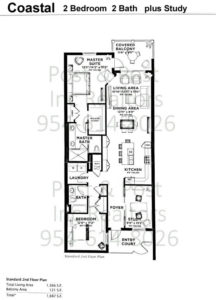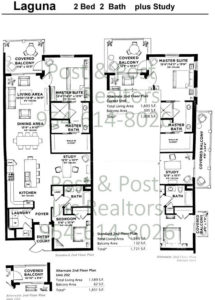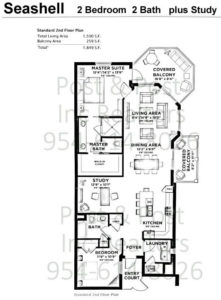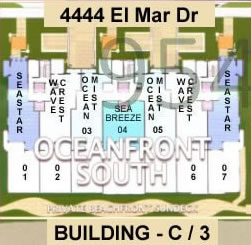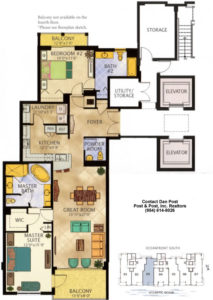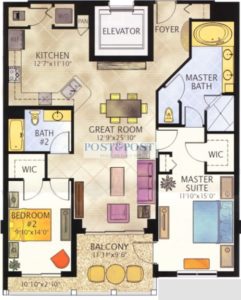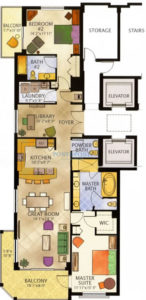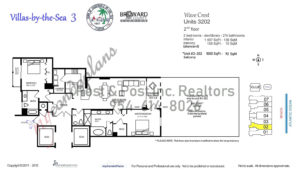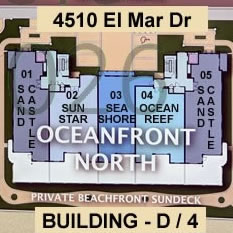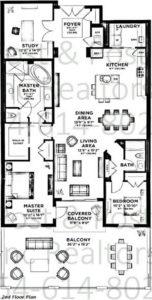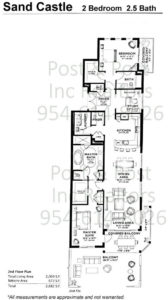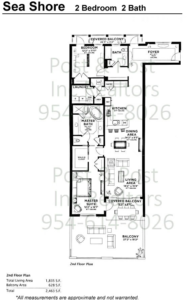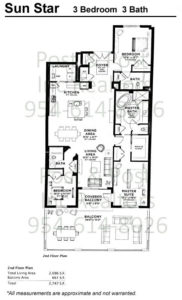Villas-by-the-Sea
Interested in buying or selling at Villas-by-the-Sea condo? We have personally sold more than 25 condos at Villas-by-the-Sea condo…more than any other agency.
Call Villas by the Sea condo specialists:
– Daniel Anthony Post PLLC 954-614-8026
– Debra Raye Post PLLC 954-614-8016
Villas by the Sea condo listings for sale and floor plans shown below.
Villas by the Sea condo is an Oceanfront complex and is located in Lauderdale by the Sea, Florida and is a unique boutique, low-rise condo with 117 units in total divided into 4 separate buildings providing very private, very distinctive and very exclusive residences. Villas by the Sea is 24-hour staffed (to greet your guests) and is professionally managed. Villas by the Sea is just steps away (just a small block) from the fun of Restaurants, Shops, Live Entertainment and Fishing Pier at Commercial Blvd and A1A. You can’t be in a better location for family fun and enjoyment! This is the newest complex in this wonderful beach area.
Lauderdale by the Sea is a small town which has preserved its marvelous small town feel and casual way of life. It’s an immensely appealing location in so many ways, including the fact that it’s just a short drive from the world-class shops and restaurants of both Las Olas and Boca Raton. The Lauderdale City Hall, Sheriff’s Office, Ambulance Service and Fire Department is located across the street from Villas by the Sea along with Public Tennis Courts, Basketball Court and Playground.
Villas by the Sea residents have a 2 story oceanfront clubhouse with cardio-fitness center, social room and a lavishly landscaped pool area featuring a spa and cabanas. All of which overlook a 600 ft. stretch of large white sand beach.
Villas by the Sea consists of 5 buildings in the beach area, 2 buildings on the sandy beach, 2 buildings a few steps away from the beach and the Private Beach Club building on sand that all residents of this complex share.
Building Descriptions
- 4444 El Mar Drive is a 4 story building – direct oceanfront building on the beach and sand. Built in 2009 with Mediterranean Style and consists of 21 units. The enclosed garage is below with 3 levels of condos above. All condos in this building are 2 bedroom units. See floor plans below.
- 4445 El Mar Drive is a 4 story building steps from the beach. Built in 2008 with Mediterranean Style and consists of 45 units. The enclosed garage is below the 3 levels of condos above. 2 and 3 bedroom units available. See floor plans below.
- 4510 El Mar Drive is a 4 story building – direct oceanfront building on the beach and sand. Built in 2017 with Key West Style and consists of 15 units. The enclosed garage is below with 3 levels of condos above. 2 and 3 bedroom units available. See floor plans below.
- 4511 El Mar Drive is a 4 story building steps from the beach. Built in 2017 with Key West Style and consists of 35 units. The enclosed garage is below the 3 levels of condos above. 2 and 3 bedroom units available. See floor plans below.
